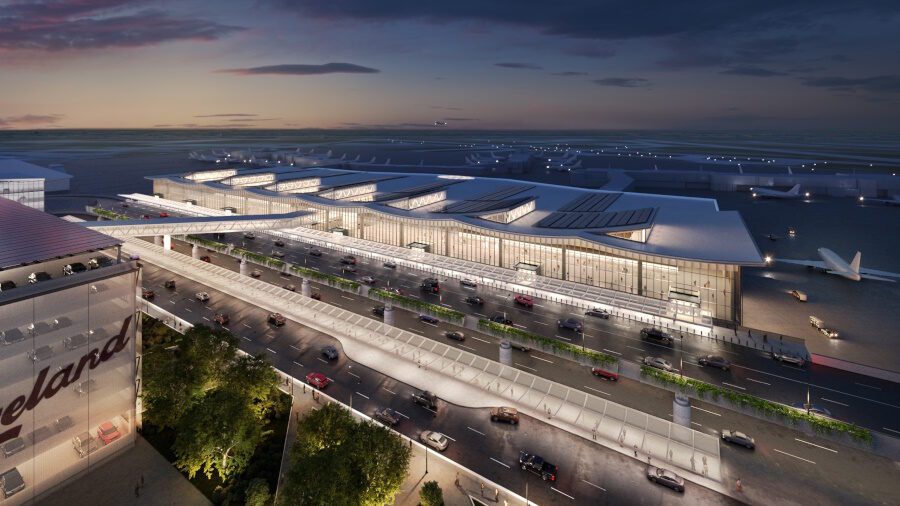Uncategorized
Cleveland Opens Bidding on First Phase of $1.6B Airport Expansion
Bidding is underway for the initial phase of Cleveland Hopkins International Airport’s seven-year, $1.6-billion Terminal Modernization Program.Called CLEvolution, the multi-phase program is targeting 2032 for the opening of a new $1.1-billion, 895,000-sq-ft terminal, the funding for which has not been finalized. Along with creating landside space for the new facility, the TMDP’s initial stages are focused on providing additional public parking capacity without compromising airport operations and existing revenue streams.Phase One calls for a $22-million, 1,600-space surface parking lot to be located adjacent to the airport’s Concourse D, which has been out of service for more than a decade. With that project slated to open in 2026, an existing surface lot will then become the site for a new $301-million garage that will provide up to 6,000 spaces, and incorporate a ground transportation center, pedestrian access tunnel and a station for Cleveland’s light-rail system. A design-build procurement, the new garage is scheduled to open in 2029, allowing the demolition of a smaller, existing garage and construction of the new terminal that the airport says will “evolve into the new modernized front-door of CLE.”According to local media, the new terminal will feature larger areas for check-in, security screening and baggage claim. The plan also calls for a new network of access roads, connections to the airport’s three active concourses and eventual demolition of the existing terminal building and roadways. The airport has received city approval obtain bids to hire a program management team to oversee and coordinate the terminal project, though no schedule for that procurement has been announced.The TMDP, which began last year with demolition of a closed on-site hotel, is based on the airport’s 2021 master plan that addresses landside and airside needs. Fort Worth, Texas-based airport consultants Paslay Group is assisting Cleveland with implementation of the program, supported by lead architect Corgan and engineering consultant Connico. Cleveland-area members of the program development team include DVA Architecture, LLC; interior planners Robert P. Madison International, Inc.; estimating and scheduling specialist McGuiness Unlimited, Inc.; and construction management consultant Regency Construction Services, Inc.According to an airport press release, approximately 600 contractors attended an Industry Day in early June, which included presentations about the program, bidding requirements and DBE participation.Bid documents are available at both the airport’s website www.clevelandairport.com and the CLEvolution website www.itsaclevolution.com.
